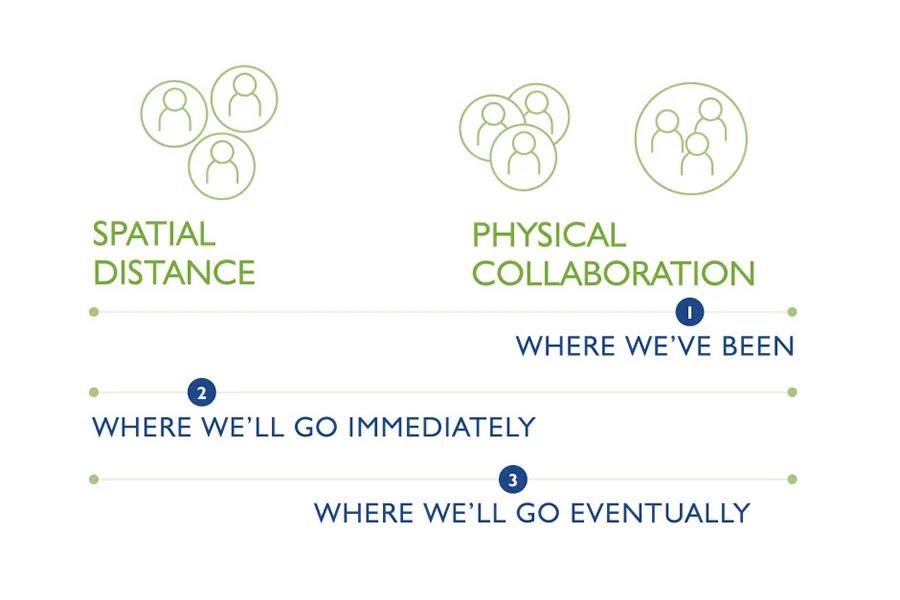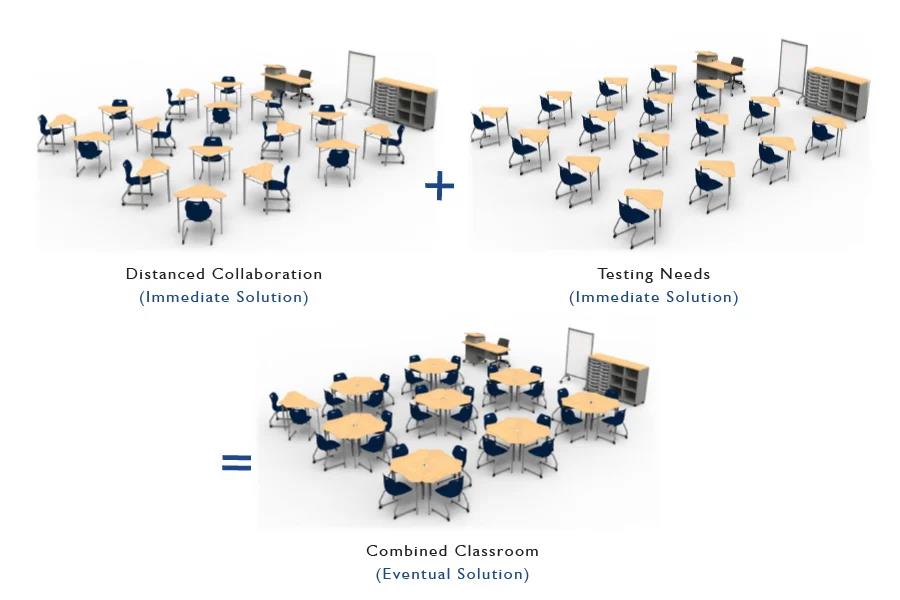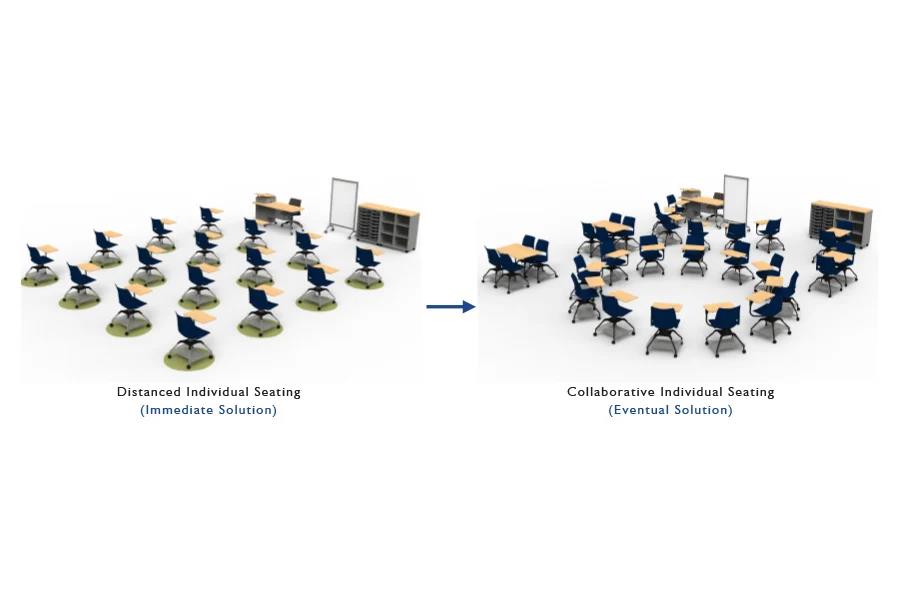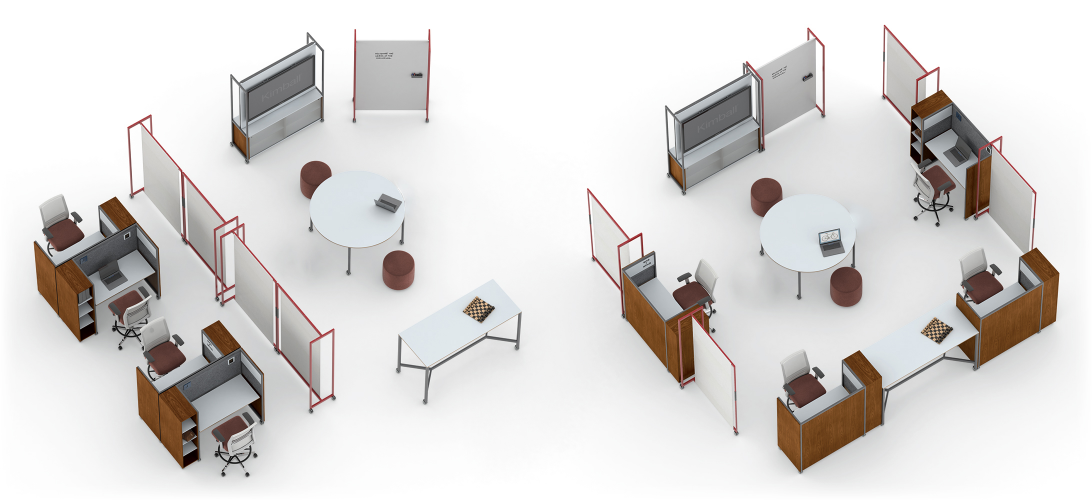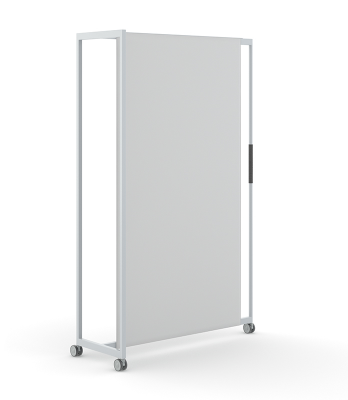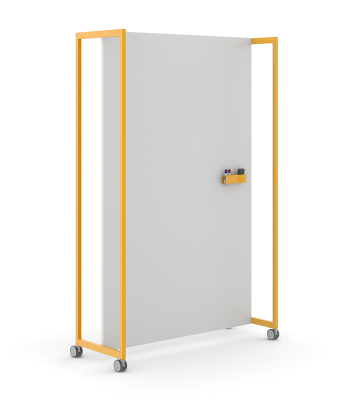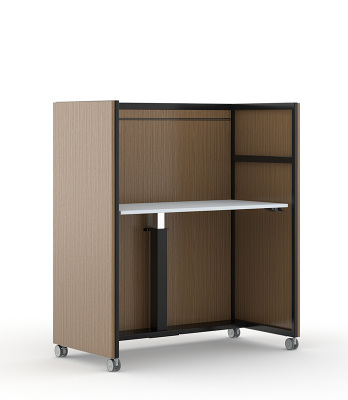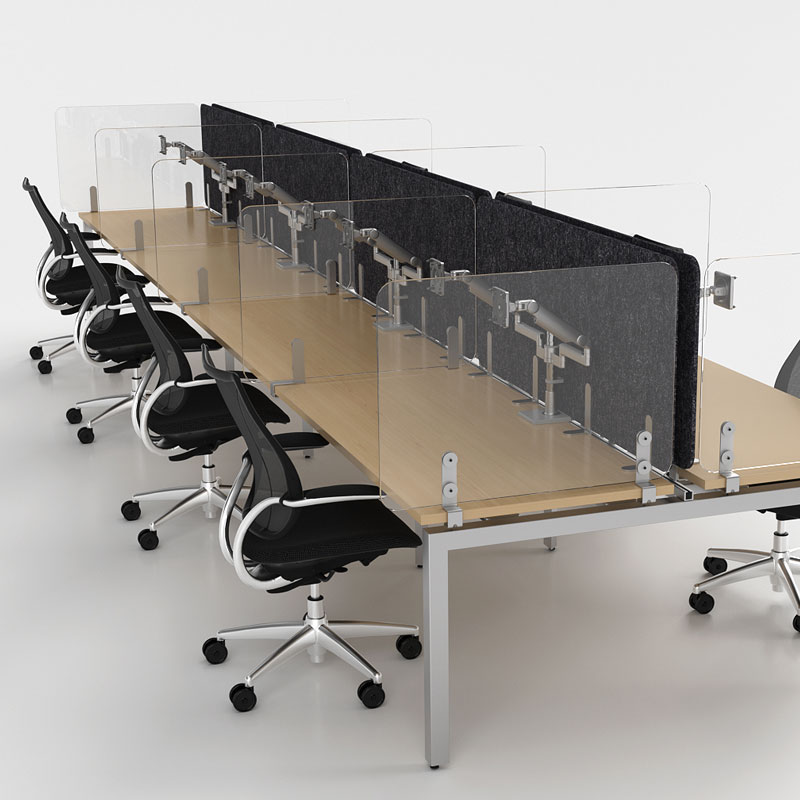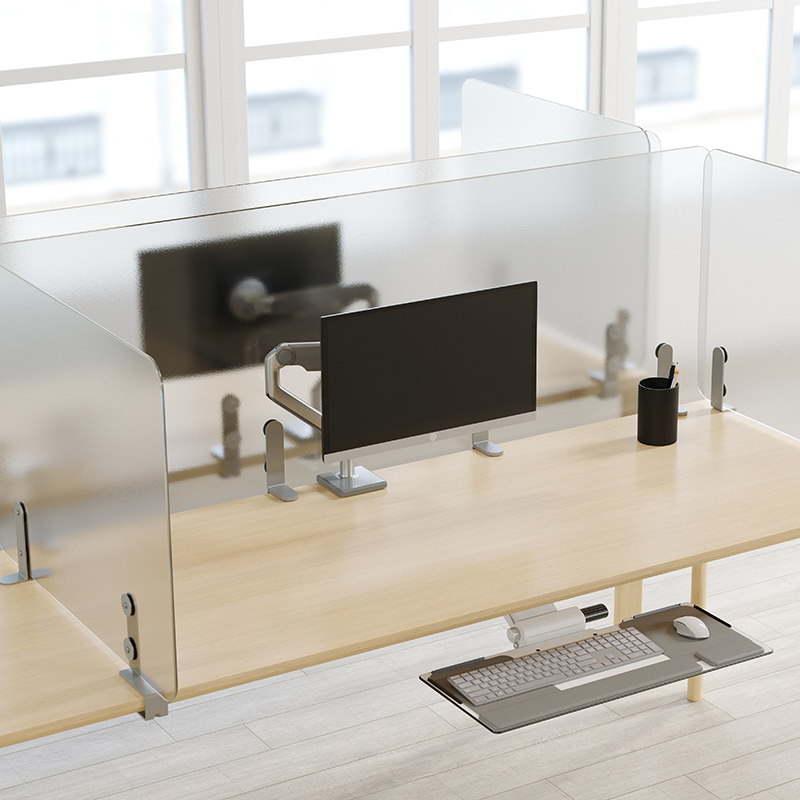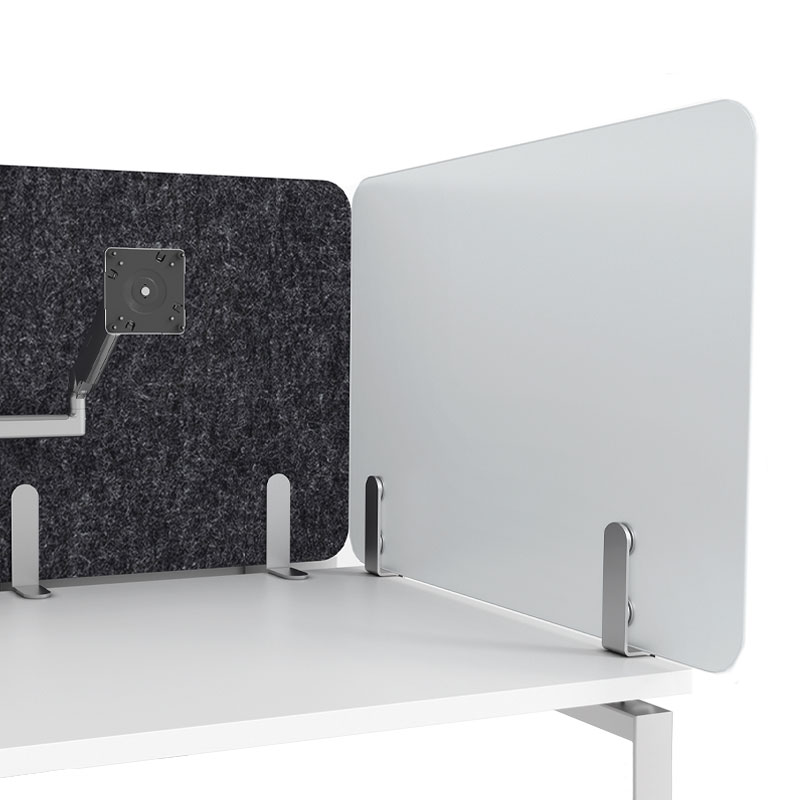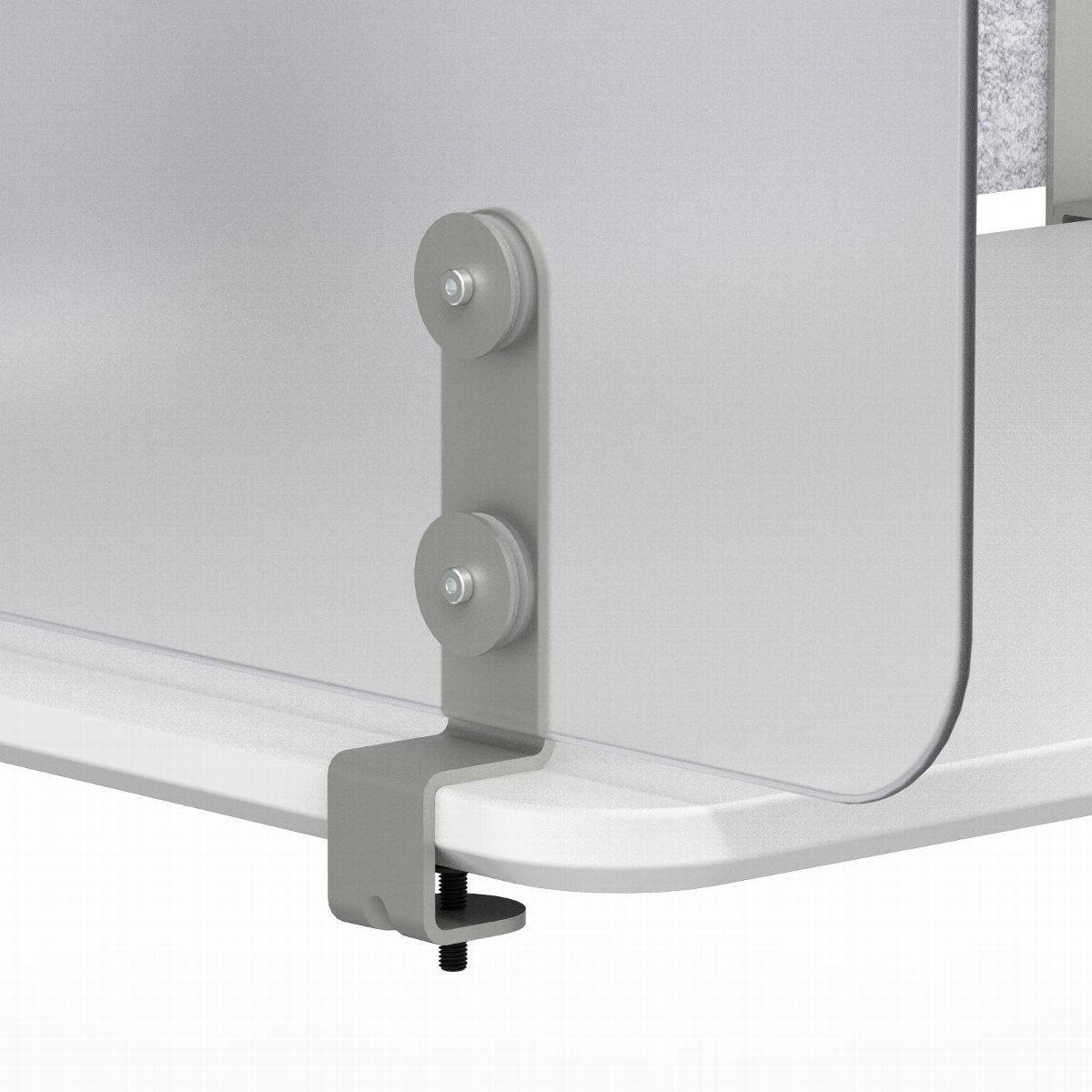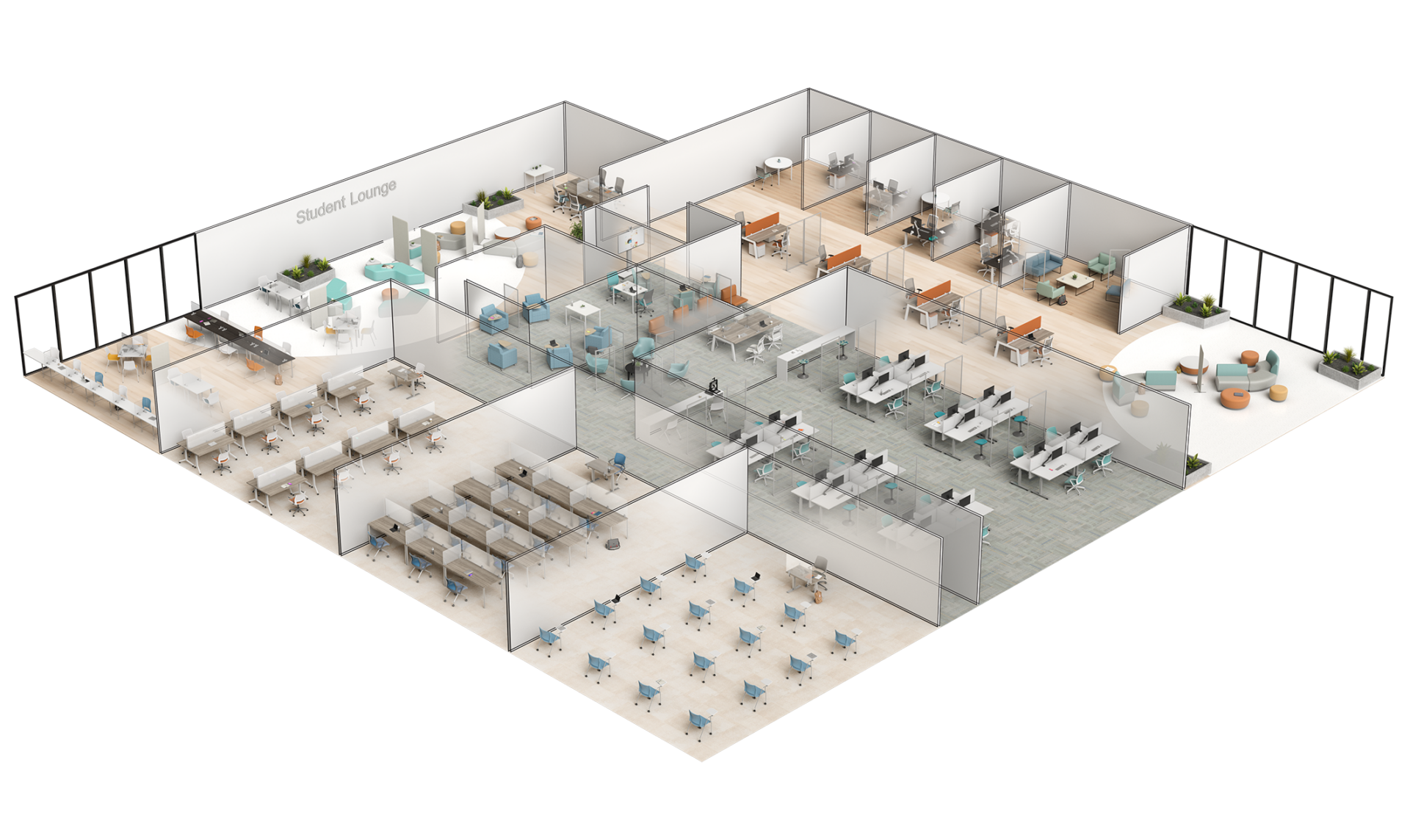
Returning to School Fall 2020
When schools finally reopen, what will classrooms look like? The answer is anybody’s guess — and this only heightens the need for flexible and dynamic learning spaces that can easily be changed, adapted and cleaned.
As districts plan for this upcoming academic year, it is clear that school will be different. Facility management will play an important part with the preparations, and now the districts must work with their design teams to prepare for the immediate challenges of teaching and learning during this pandemic, but also be thinking about resilience for future challenges. This is a complex issue and will include changes and improvements to material selections, furniture selections, space planning, signage, bathroom improvements, and ventilation systems.
When designing modern learning spaces, we must consider how to create flexible learning environments through some combination of learning zones and/or movable furniture that can serve multiple purposes. We must also understand how various pieces of furniture can help accomplish different types of learning goals most effectively.
Guidelines from the Centers for Disease Control and Prevention recommend that students be kept six feet apart when they return to school and that educators limit the sharing of materials to prevent the spread of the coronavirus. These recommendations will challenge educators to find creative ways of teaching and learning in their classrooms while keeping everyone healthy.
The design of the learning space will play a critical role in enabling active learning to occur in a responsible manner. When thinking about what learning spaces should look like and how they should function to support active learning safely and effectively amid the pandemic, here are some key aspects to consider.
It’s likely the return to school will begin with fewer students in each space, eventually returning to larger student groupings. For decades, the focus has been on physical density and in-person collaborations. The two need not be at odds, but the spectrum above is worth consideration given the current environment. As you plan your return to school, consider the following flexible solutions for the classroom and beyond to help you adapt to the every-changing situation at hand. Click here to learn more about KI‘s Return to School Solutions.
Configurable Classrooms
With solutions that are easy to reorganize, environments can immediately support distance collaborations as well as distance testing needs. Eventually, you could combine these two classrooms of furniture when your school community returns to full classroom sizes.
Mobile Classrooms
To immediately achieve spatial distance, use individual student seating anchored by carpet insets, floor graphics or other way-finding mechanisms to ensure students don’t cross boundaries. These individual chairs can eventually flex back to support physical collaborations.
Create Highly Adaptable Spaces
Flexibility has always been an important aspect of designing classrooms to support more active and engaging learning environments. A classroom that is flexible and easily adaptable can facilitate a wide variety of teaching strategies and learning modalities.
Now, with Higher Education and K-12 leaders facing so many unknowns as they prepare to reopen schools, flexibility will take on even greater significance.
To give students enough room to spread out, Higher Education and K-12 leaders will have to de-densify classrooms. This might force leaders to convert outdoor areas, cafeterias, gymnasiums, and other non-instructional areas into impromptu learning spaces. Features such as lightweight, movable furniture and portable divider screens can help leaders convert any space into a temporary classroom.
Mobile Dividers
Kimball is redefining the places we work—the office, healthcare, and learning environments, and now more than ever, the home. Classrooms and work areas will have to be reoriented, and mobile boundaries that can be easily moved and reconfigured will be extremely important to support the reinvented spaces. Want to learn more about Kimball’s solutions for mobile boundaries, check out their Kore Carts line.
Separation Panels & Desk Partitions
Humanscale’s WellGuard Separation Panels ensure a safer return to the classroom and workplace by reducing the risk of airborne transmission of viral particles between workstations in benching applications. Humanscale’s Wellguard Separation Panels are the ideal solution for personal protection in the office.
- Easy to install/uninstall and compatible with most worksurfaces
- Available in six mounting options, allowing them to attach to any new or preexisting worksurface easily
- Made with easy to clean and highly durable PETG or felted PET material
- Resistant to harsh chemical cleaners and far more dependable than acrylic
- Visually designed to fit seamlessly into any office environment
Lehner Designs Services
With so many options, furniture manufacturers and applications, if you need assistance finding the right solution for your educational facility, Lehner Designs prides itself with being your go to source for interior design and furniture design services. Contact us today at 317-888-7026, info@lehnerdesigns.com or check out our designs services at https://www.lehnerdesigns.com/our-services/.


